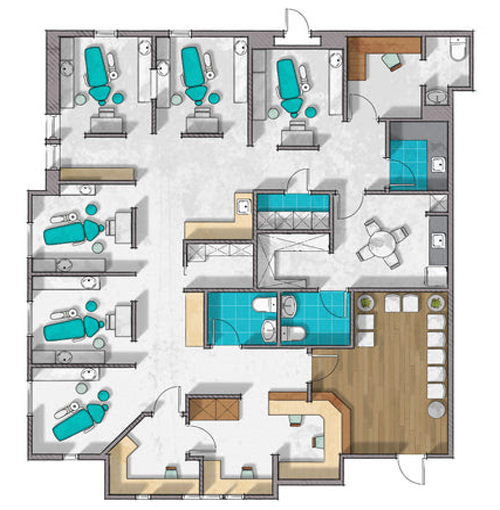What to Consider When Building a Dental Practice Fitout?

Opening your dental practice is an exciting prospect, but it does take work and dedication long before you take your first patient appointment. The design process is a major part of the early stages of your practice. With careful planning and consideration, you can begin building a dental practice that will perfectly meet your needs. Here are some considerations to make as you move forward with the plans and designs for your dental practice
Choose Your Location
Scope out the Competition
Determine Your Sqm Requirements
With location, you need to determine how much space you need. Determine how many operatories you want, how large your waiting area needs to be, and what other spaces you need. In general, you will need 7 to 8 sqm for a treatment room. A small practice with four operatories would require between 160 and 220 sqm, on average. Be sure to plan for:
- Accessible restroom facilities
- Mechanical closet
- IT closet or room
- Lab
- Sterilization area
Construction and Remodeling Costs
Getting your building ready is one of the biggest costs you face. You will need to carefully consider the total project costs to build or remodel your building. These will include:
- Site acquisition
- Site development if building new
- Architectural
- Electrical
- Mechanical
- Structural
- Civil engineering
The best way to evaluate these costs is to get bids from contractors that understand your local building codes and the demands of a dental practice. Costs are going up significantly so it’s important that you have updated information.
Setting up the Practice
Once you have a building that is ready to go, you will need additional features inside. Consider budgeting for:
- Security system
- Phone service
- IT needs
- Cabinetry
- Furniture
- Equipment
Planning, designing, and building your space is critical, but so is making sure you have all of the legalities in place to open. If you are looking for additional help, contact Newarc Edge Fitout.
#dental practice fitout sydney
